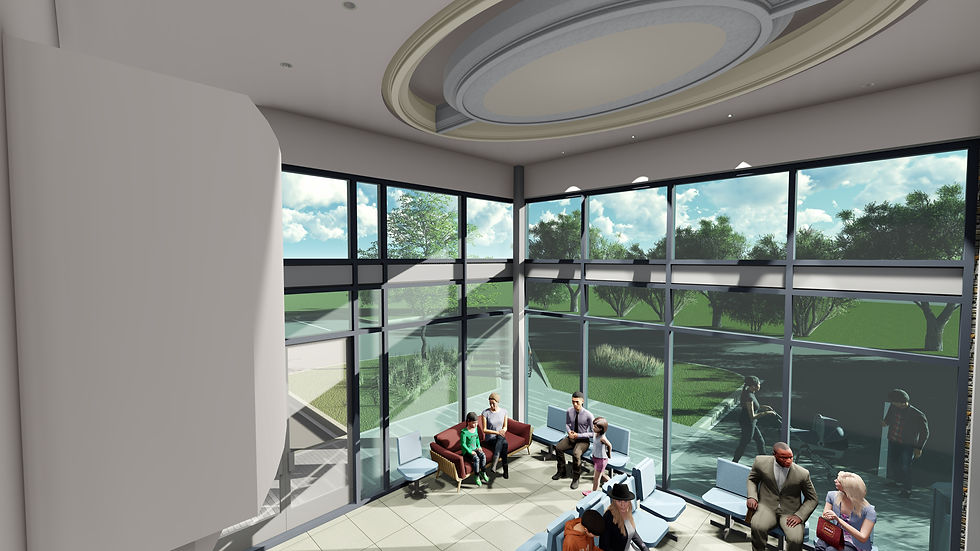
Medical Office Architecture




Noble Cosmetic Surgery Center
This 8,000-sf facility is designed to the American Association for Ambulatory Care (AAHC) standard and comprise of offices, exam rooms, laser rooms, an aesthetician suite, pre-op and post-op areas, a Porte cochere for patient drop off and pick up. The surgical suite contains both operating and procedure rooms, dirty and clean rooms, an aesthesia work area, piped-in med-gas infrastructure, etc.
Click here to take a 360 virtual tour of Dr. Patrick Obasi, MD, FACS, FAACS Surgery Center & Offices.
Graff Pediatrist
Foot, Ankle, & Wound Care
IDD Architects designed this 11,000-sf, 2- story medical Ambulatory Surgical Center (ASC) for a positive patient experience - with a modern, clean look fused with subtle but timeless ornate details that is both functional and inspirational. The center comprises of offices, exam rooms, x-ray/pharmacy areas, pre-op/post-op areas and a hyperbaric suite. The surgical suite contains both operating and procedure rooms, dirty and clean rooms, an aesthesia work area, piped-in med-gas infrastructure, staff areas, mechanical and electrical support areas. Located in Plano, this center is an accredited ASC facility with the state of Texas.








